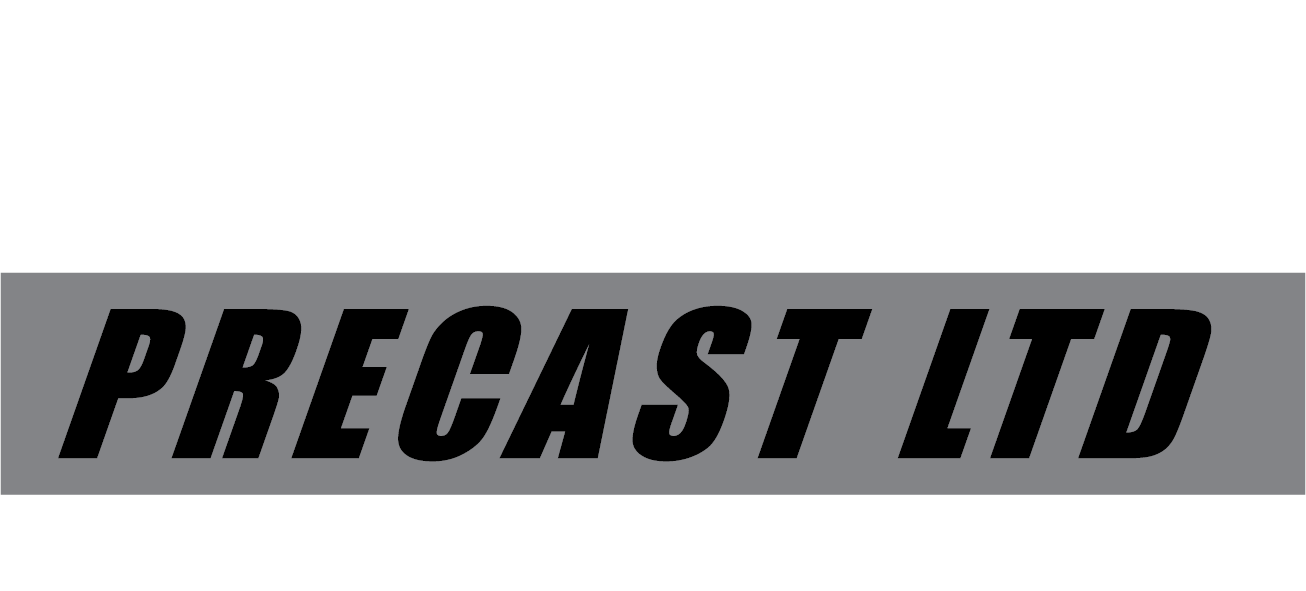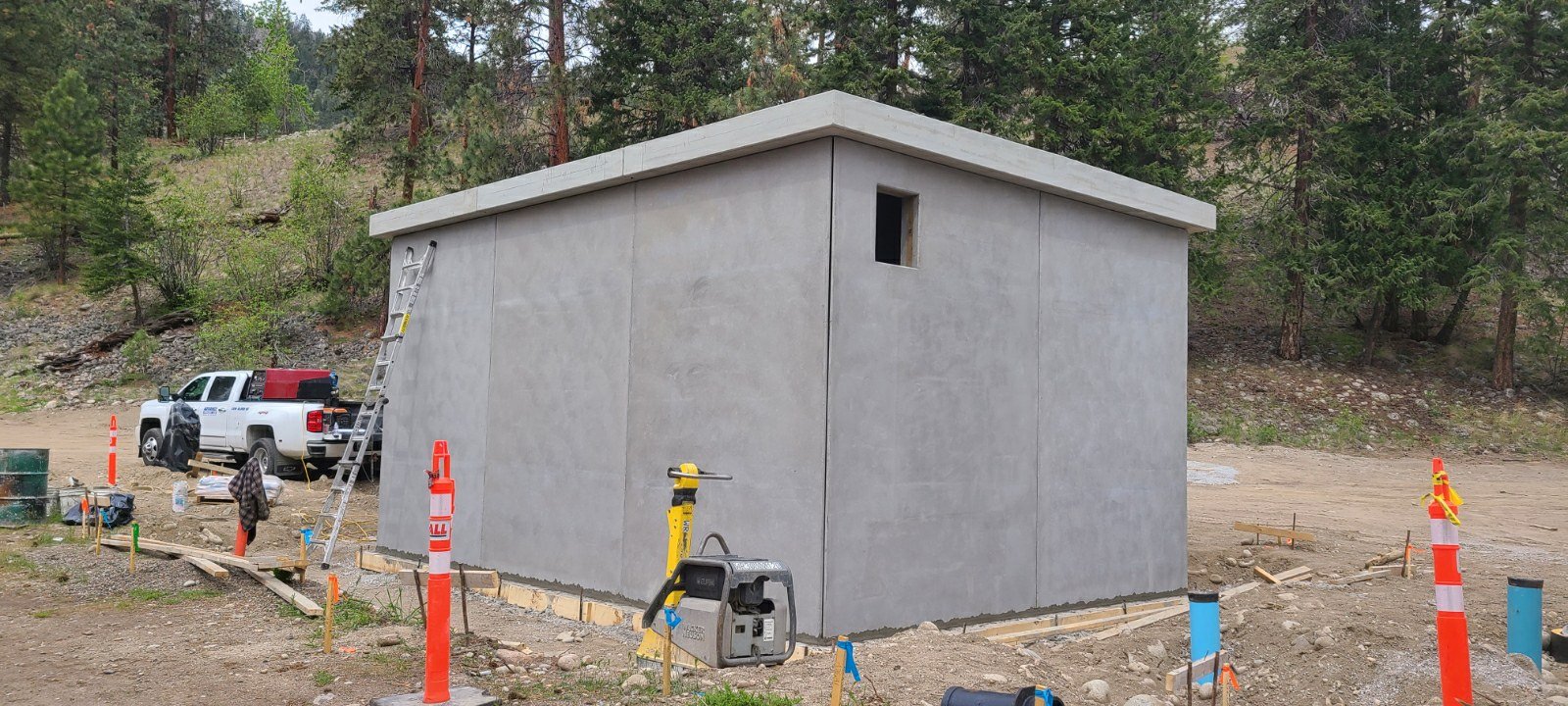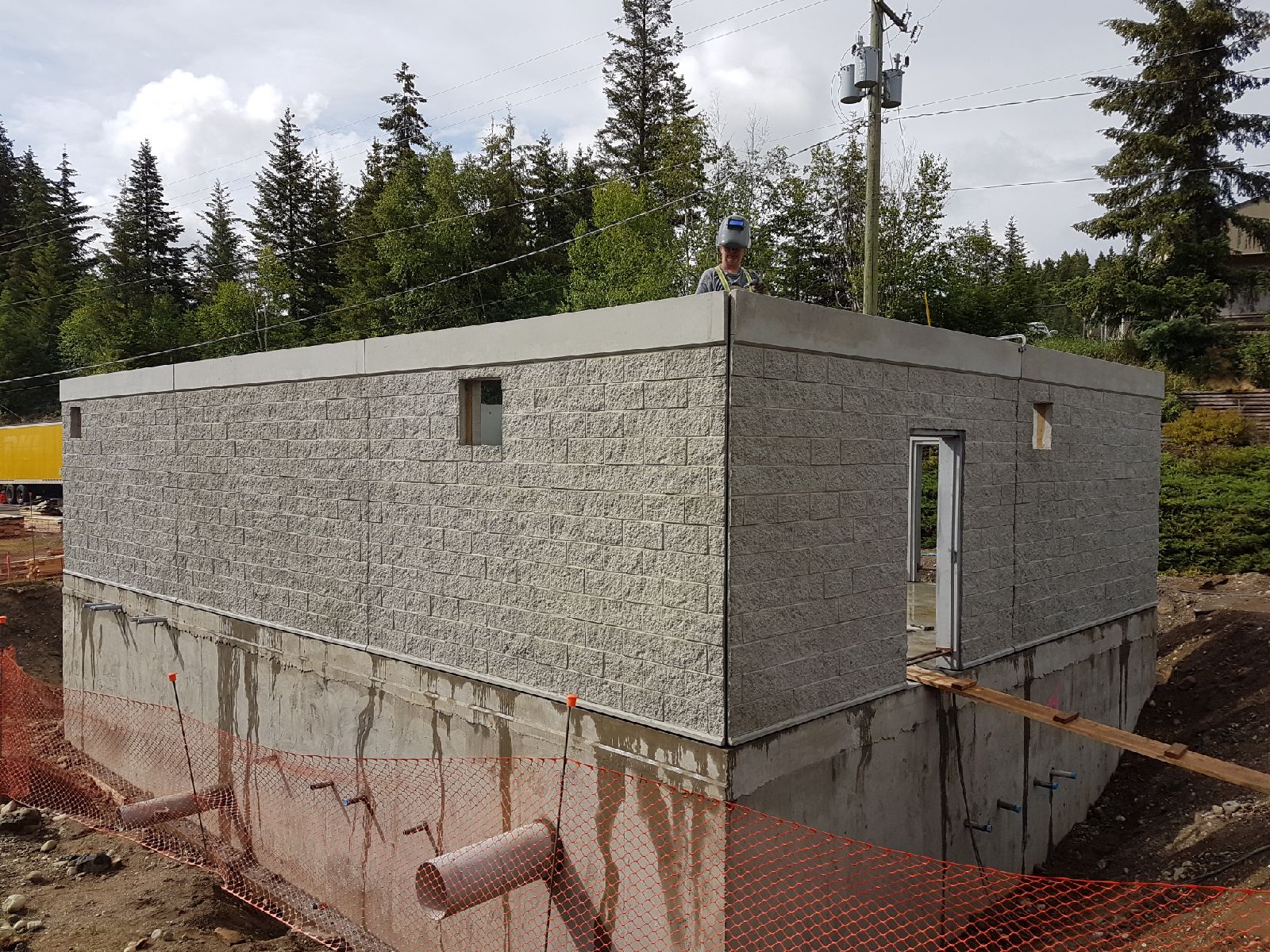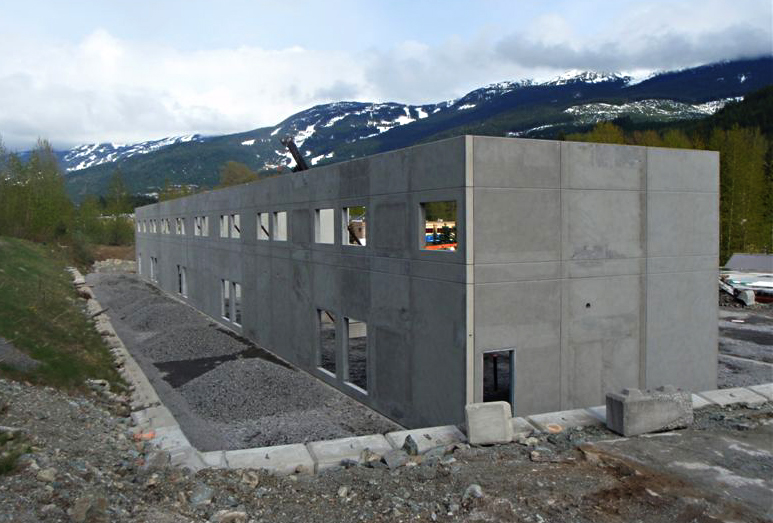Concrete
45 MPa design, 200 +- 20mm, 4-7% Air entrainment, Type 10 Normal Cement
Connections (details in dwg or pdf format can be sent to Architects or Structural Engineers upon request)
Wood Truss to Panel
A top plate is bolted to the top of the panel, typically on 4'-0" [1219mm] centers using cast-in 3/4"[19mm] diameter bolts.
Steel joist to Panel
A "truss pocket" can be cast into panel to allow truss to sit on a steel bearing plate. Depending on the project, a parapet (change in height) may be used.
Beam to Panel
A "beam seat" can be cast into the panel to allow the beam to sit on a steel bearing plate. In most cases, the precast panel can be changed in order support structural requirements of the beam (deleting the need for a structural steel beam). For smaller beams, a face weld plate with anchor studs allows for flush mounting of beams.
Lintel connections
Lintels are welded to adjacent panels.
Panel Finishes
NOTE: It is possible for us to produce multiple panel finishes on panels.
- Smooth (hand troweled)
- Sandfloat
- Form liner finish - Typically panel is poured face down [exterior side on our casting deck] to allow for special form finish
- Broom
Some recent projects that have used Hybrid Sandwich panels (click on pictures to enlarge):




