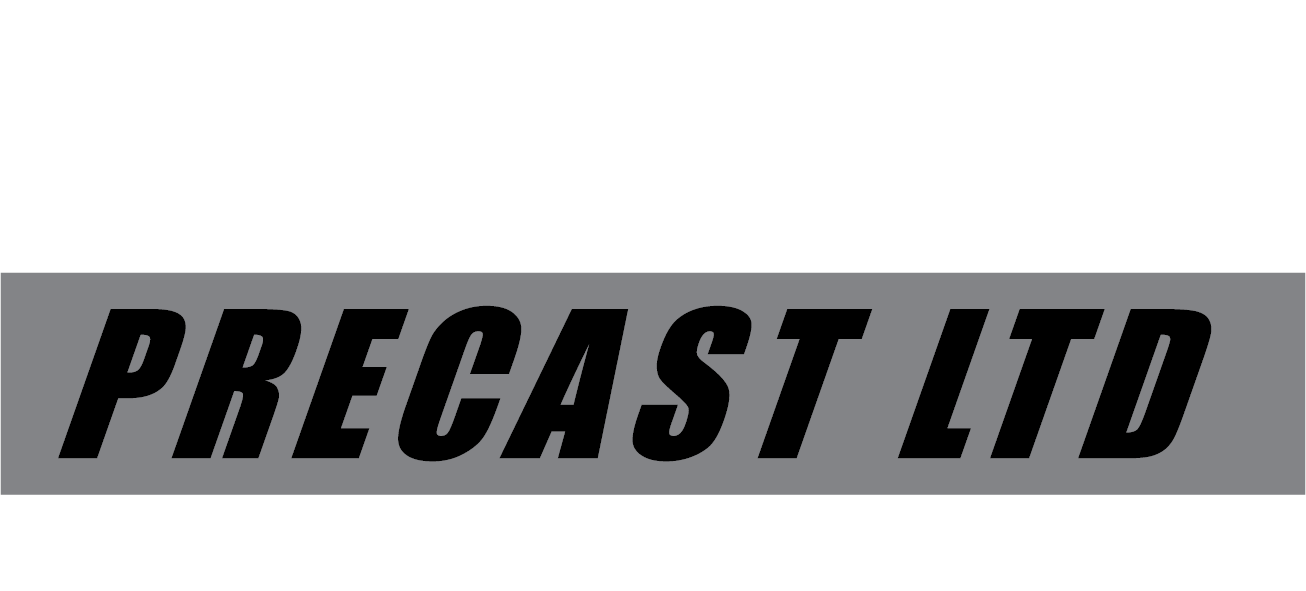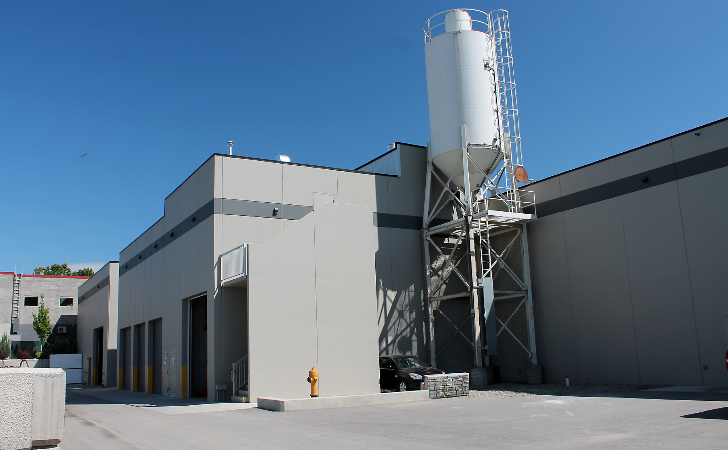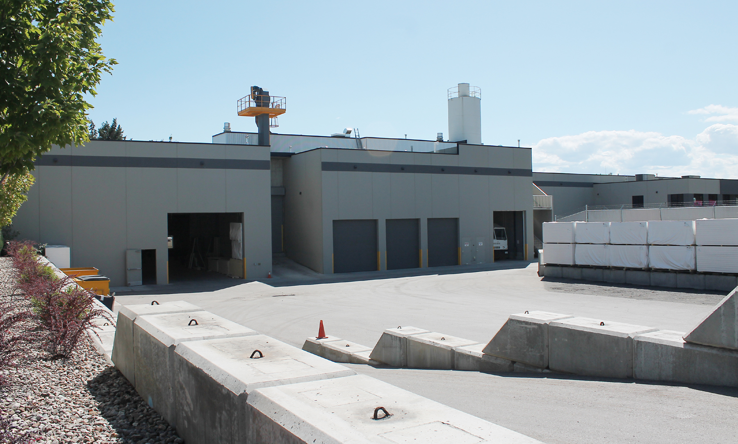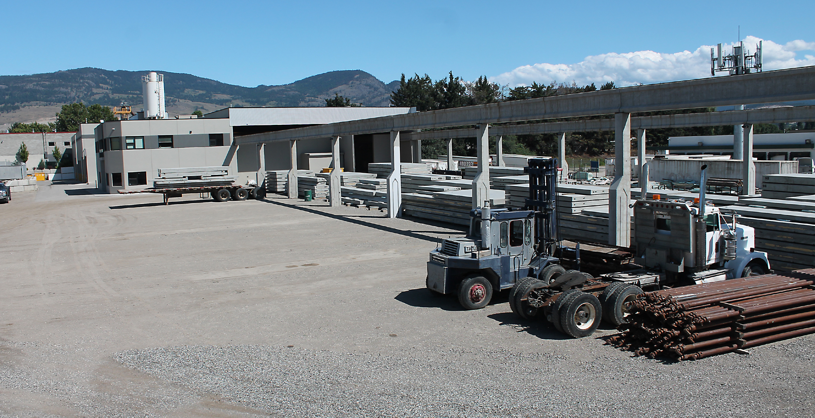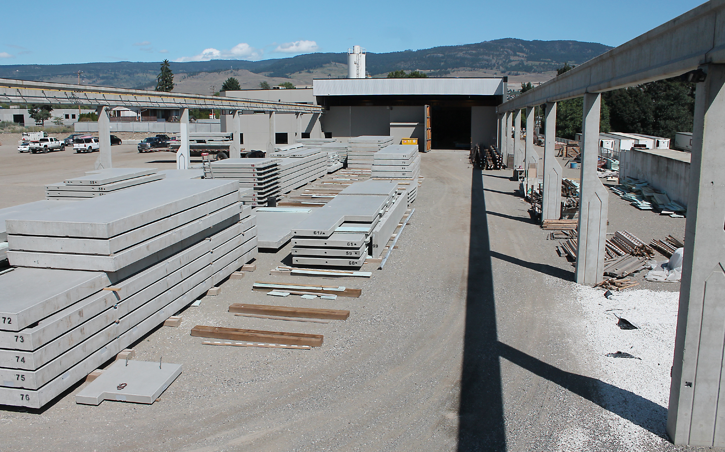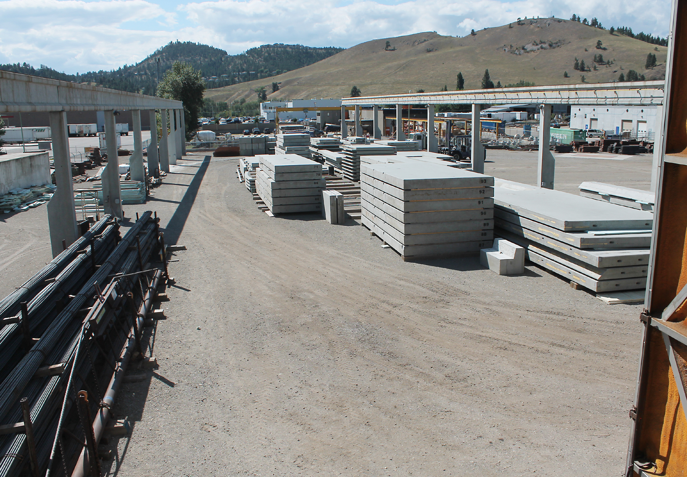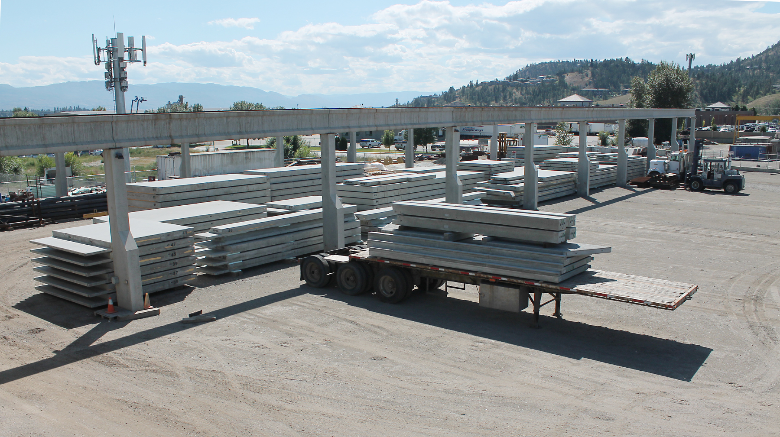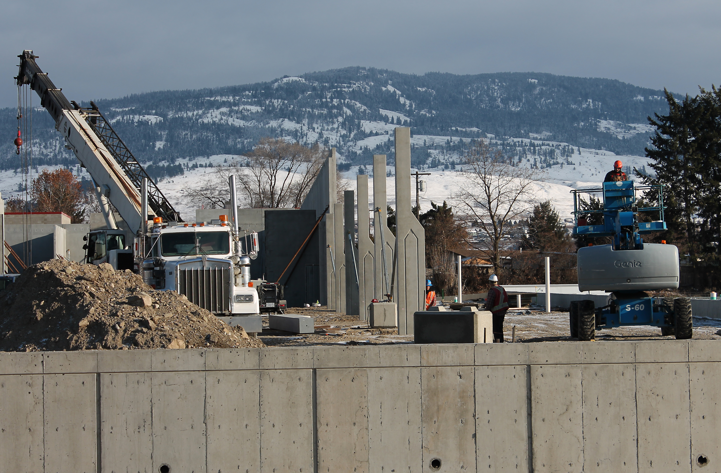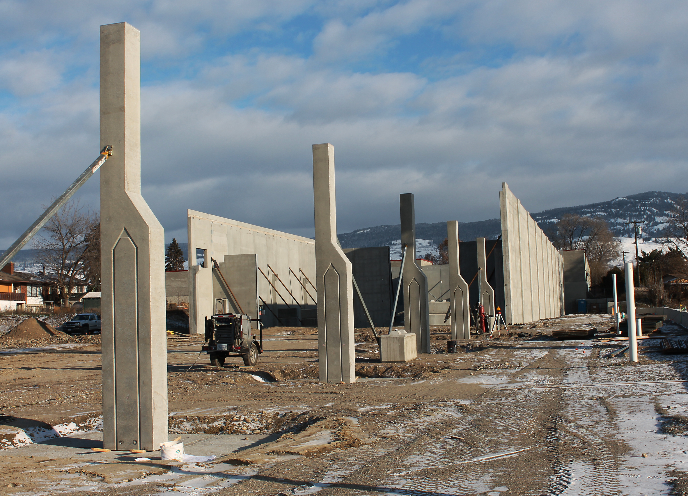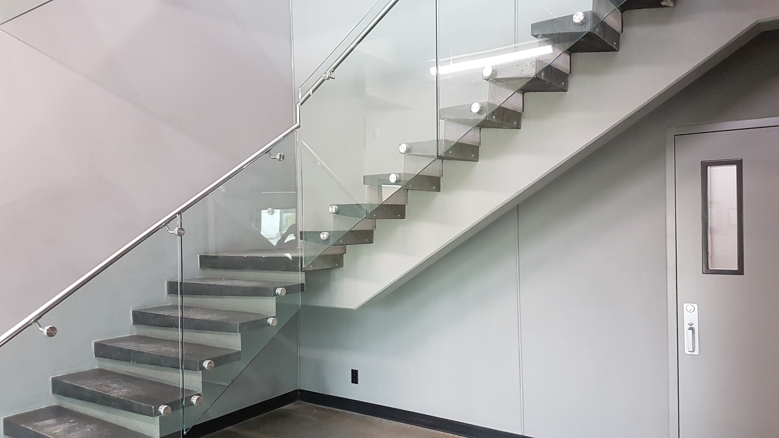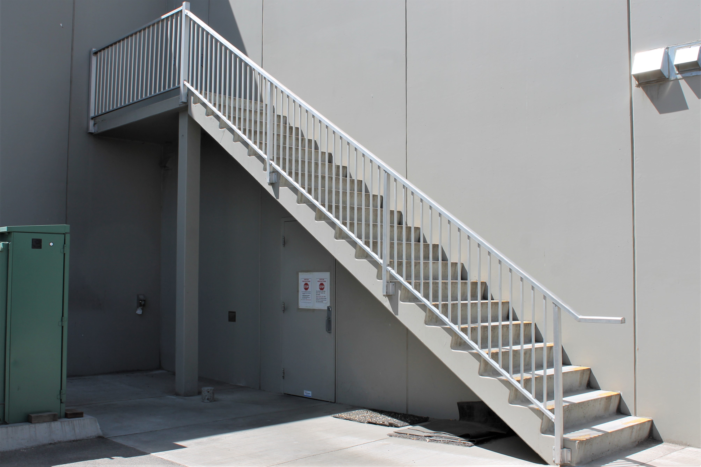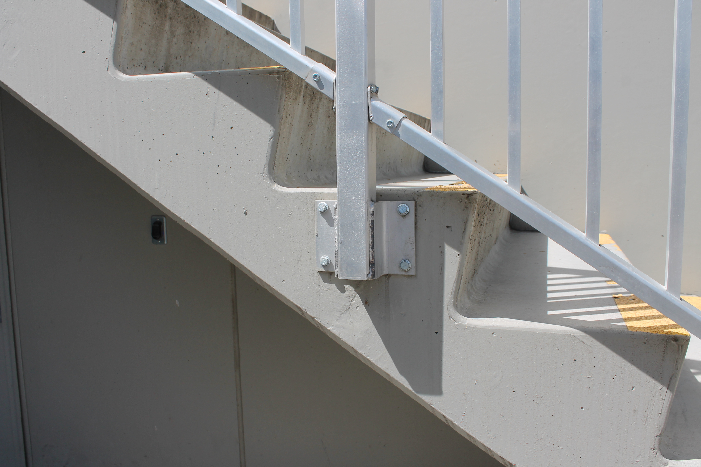Advance Precast New Plant
Located in Kelowna, BC
Cast in 2014.
General Contractor: Advance Precast Ltd.
Architect: Advance Precast Ltd./ Force Engineering Group Inc.
Structural: Force Engineering Group Inc.
Precast Structural: Force Engineering Group Inc.
Precast Designer(s): Ilonka Kern / Daniel Middleton
APL Job #:946
12.5" True Sandwich panels
Pot-tensioned floor slabs
6" solid interior walls
Precast stairs
Raker beams
Columns
Integral haunches
Deckside reveals
Our "new" building was constructed in 2014. Look across the craneway and you can see the old building. This "new" shop is bigger and can allow us to cast more consistent panels.
The project was constructed in such a way as to showcase almost every kind of precast that we can build. Excluding the hybrid sandwich panel
Interior solid walls, cantilevered stairs, raker beams, post-tensioned floor, waffle-crete floors, stairs and of course 12.5" thick true sandwich panels.

