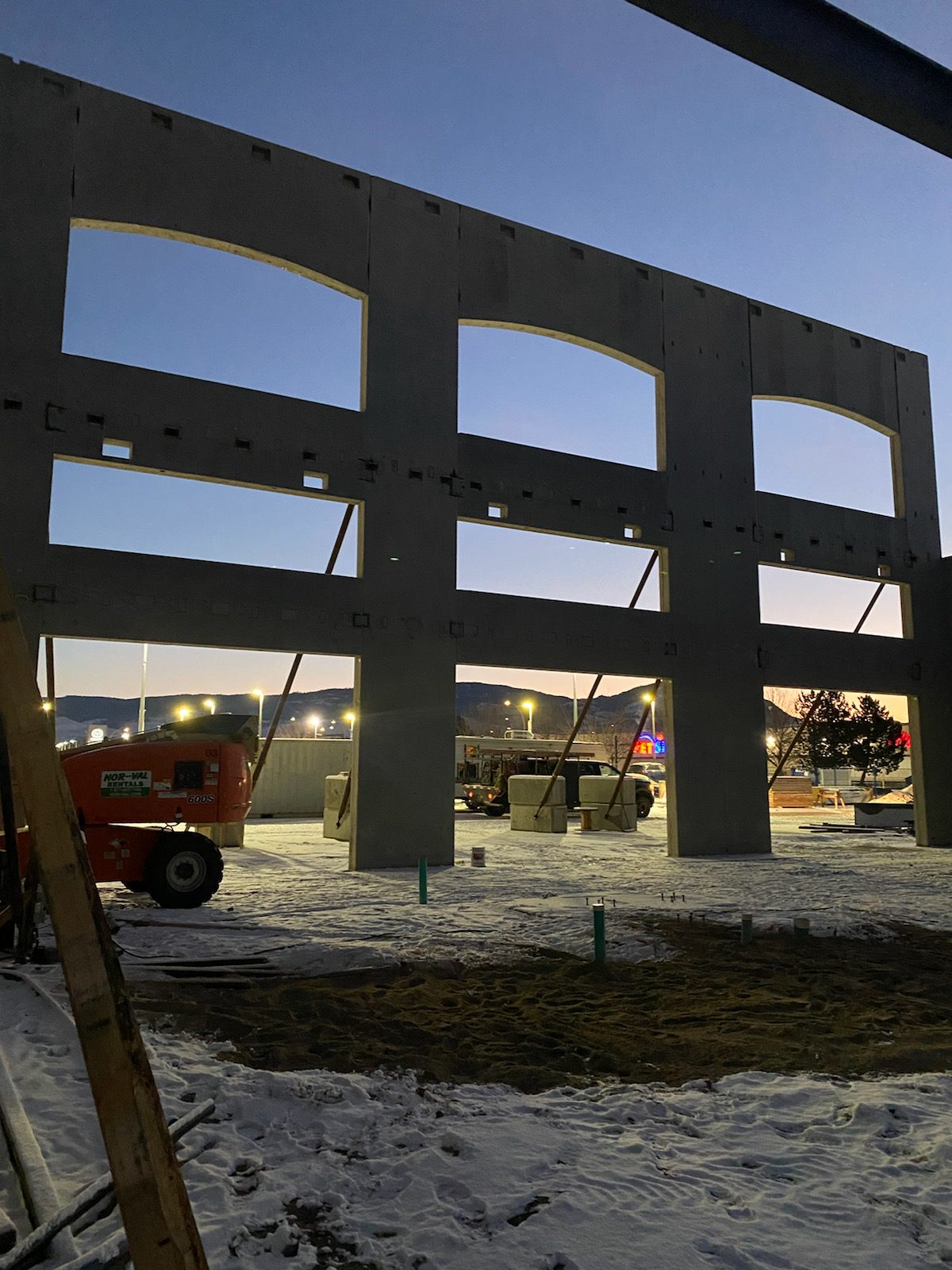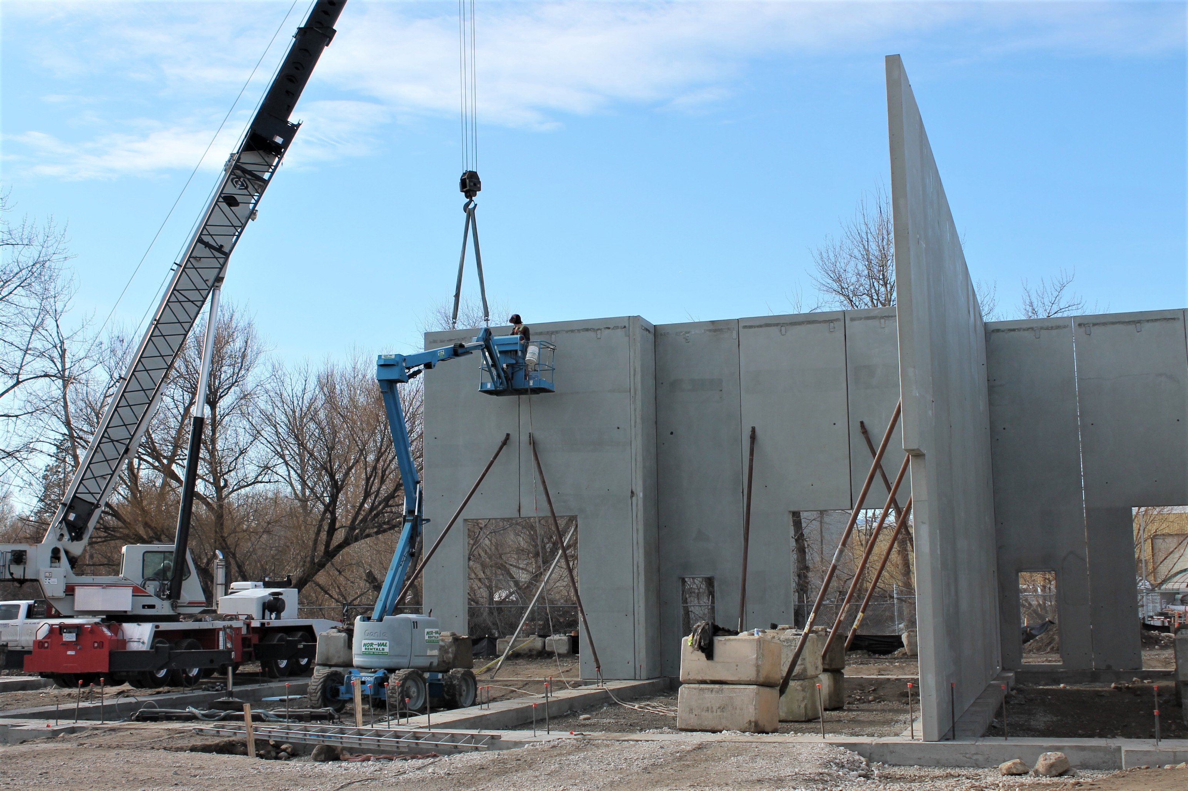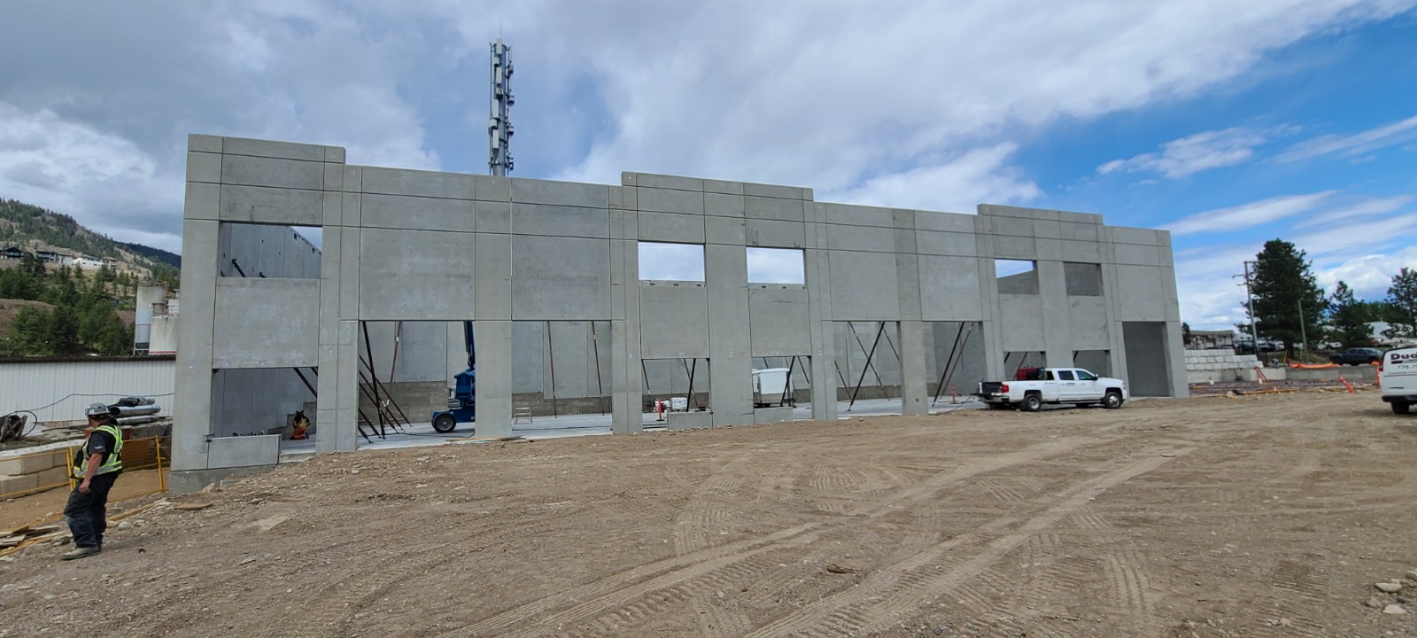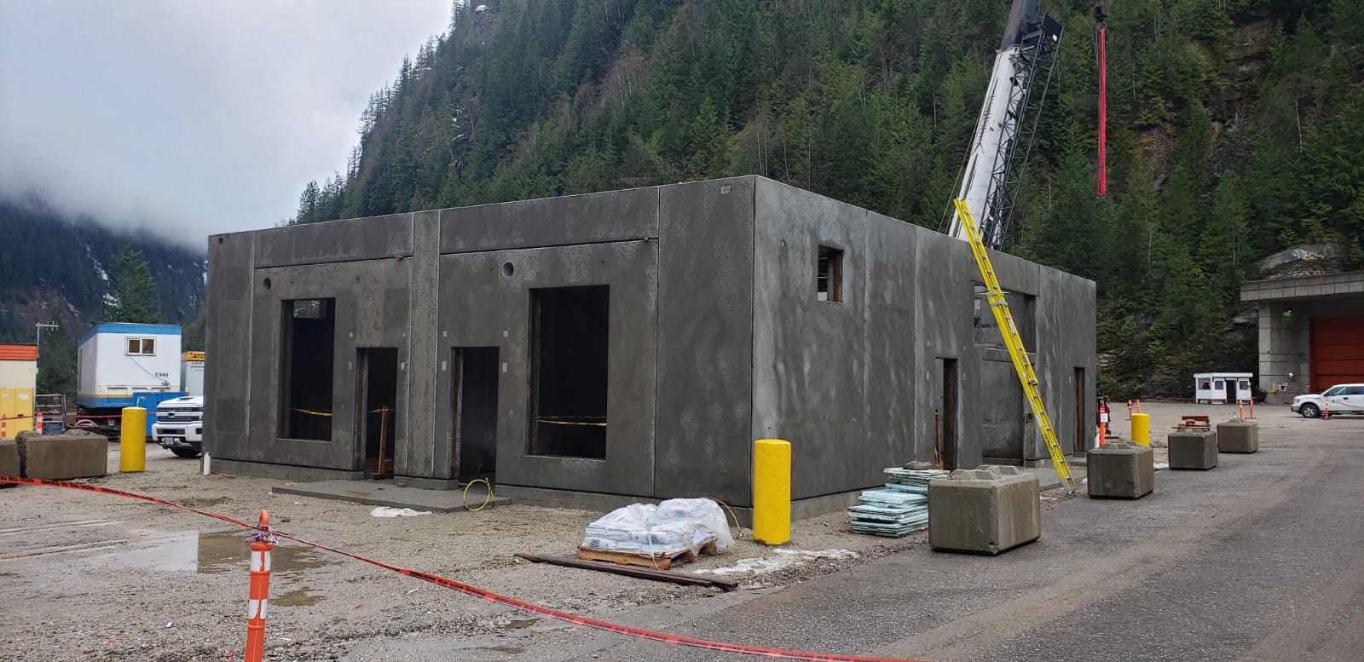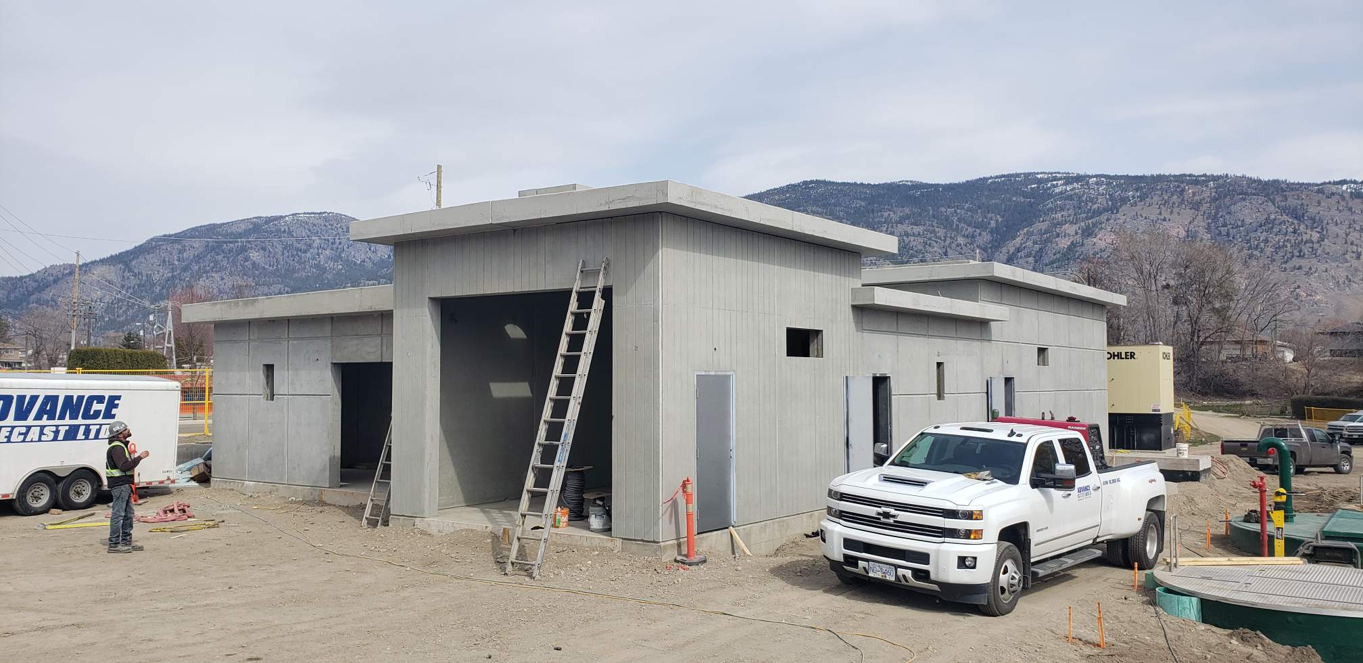Panel Design
Sealed shop drawings are produced by Advance Precast Ltd. for review and approval by Prime Consultants and General Contractors. All panels are engineered by an outside firm to ensure structural integrity of each individual building or project.
10.5" True Sandwich R20.5, with an average weight of 92 lbs/ft2.
12.5" True Sandwich R32.5,
45 MPa design, 200 +- 20mm, 4-7% Air entrainment, Type 10 Normal Cement
Connections (details in dwg or pdf format can be sent to Architects or Structural Engineers upon request)
Panel to Panel
Each panel to panel connection is fully detailed on CAD Drawings. Typical panels are welded together at the top and mid-height, as well as grout tubes to connect to foundation. Corners are welded.
Wood Truss to Panel
A top plate is bolted to the top of the panel, typically on 4'-0" [1219mm] centers using cast-in 3/4"[19mm] diameter bolts.
Steel joist to Panel
A "truss pocket" can be cast into panel to allow truss to sit on a steel bearing plate. Depending on the project, a parapet (change in height) may be used.
Beam to Panel
A "beam seat" can be cast into the panel to allow the beam to sit on a steel bearing plate. In most cases, the precast panel can be changed in order support structural requirements of the beam (deleting the need for a structural steel beam). For smaller beams, a face weld plate with anchor studs allows for flush mounting of beams.
Lintel connections
Panel FinishesLintels are welded to adjacent panels.
NOTE: It is possible for us to produce multiple panel finishes on panels.
- Smooth (hand troweled)
- Sandfloat
- Form liner finish - Typically panel is poured face down [exterior side on our casting deck] to allow for special form finish]
- Broomed
Some recent projects that have used True Sandwich panels:


